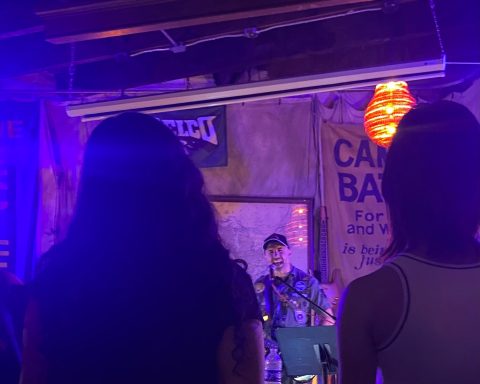Editor’s note: This article was initially published in The Daily Gazette, Swarthmore’s online, daily newspaper founded in Fall 1996. As of Fall 2018, the DG has merged with The Phoenix. See the about page to read more about the DG.
 Students taking Professor Min Kyung Lee’s Contemporary Architecture course have been working on redesigning Sharples this semester. Their plans, which were exhibited last weekend in the Kitao gallery, will eventually be submitted to the administration, and will play a part in the Campus Master Plan’s redesign of the dining hall. This is the first time that students have directly played a creative role in the design of a building on campus.
Students taking Professor Min Kyung Lee’s Contemporary Architecture course have been working on redesigning Sharples this semester. Their plans, which were exhibited last weekend in the Kitao gallery, will eventually be submitted to the administration, and will play a part in the Campus Master Plan’s redesign of the dining hall. This is the first time that students have directly played a creative role in the design of a building on campus.
The course, which Lee described as “a mix of both theory and practice,” had three stages: the study phase, where students analyzed architectural methods and took a look at dining halls both here and elsewhere; the design phase, where the students made design proposals and drafts; and finally the exhibition phase, which began with the Kitao show that opened on April 12. Designs will be submitted to a student review panel some time next week, and the administration will take a look on April 29.
Rebecca Contreras ’13 said that she was interested to receive student comments in the exhibition phase. “We’ve been so focused on this for so long. Somebody else might have a different viewpoint that may be valuable,” she said.
The class is split into three groups of four: SharpMORE, Swarchitects, and Collective Sol. All work is done as a group, and even the final grades will be dependent on the team. Lee said that this was to teach students how to truly work together. “Most of the work done in Swat is individual,” she said, “The reality is that there is nothing that you do on your own.”
The students said that the collaborative aspect of the class was beneficial. Jonathan Molloy ‘14, who is on team SharpMORE with Contreras, Chris Moyer ’15, and Nicole Vanchieri ’13, said that, “The collaboration has been important. It’s way more productive.” Students also benefited from the diverse skillsets of their classmates. “Pulling from different skills and interests has been helpful,” said Vanchieri.
A major focus of the course is on the way architecture relates to values. “You don’t go to an architect and say, ‘we need a building’”, Lee said, “You need to think about values.” Vanchieri said that her group has aimed towards “space that reflects larger themes and incorporates key values”. The different values that the class centered their plans around include wellness, sustainability (Collective Sol), individuality, and community (Swarchitects).
SharpMORE focused on the values of center and visibility. “Sharples really is a social, physical center,” Molloy said, “You can basically see it from all of the South side of campus.” Draft drawings on the group’s blog show a first floor that has seating, and private dining rooms, centered around an expanded servery area.
The groups’ blogs show an incredible amount of attention paid to small details. For example, Collective Sol’s blog explores the possibility of implementing structural barriers against Sharp-lifting. The reason the students included fine detail, Moyer said, was “Because we know it might have an impact.”
Another focus of the course was teaching students to be aware of their surrounding space. Lee emphasized how easy it is for people to become completely ignorant to the implications of architecture around them.
She shared an anecdote that exemplified this kind of lack of spatial awareness at Swarthmore. When talking about buildings with another professor who has been here at Swarthmore for a long time, Lee mentioned that it was strange that none of the doors to the Science Center can be seen from the front. The other professor replied that he had never noticed that.
In a later interview, she asked, “Why wouldn’t something like that be noticed?” Later, Lee made it clear that, “The idea of this class is not to train people to be architects. The goal has been to make students aware of their space.”
Overall, the students have responded favorably to this unique project. “It’s such a rare opportunity,” Contreras said, “We’re shooting for the moon.” Vanchieri agreed, saying that, “A choice we made was not to hold ourselves back.” The groups’ designs reflect this expanded creativity. For example, Swarchitects have an upstairs café area with balcony in their plan.
Lee said that she was pleased with how the students have responded to this new style of learning. “I’m less interested in virtuosity. I’m more interested in seeing things that are creative and ambitious,” she said.















This is super cool!
This is awesome, you guys! Congratulations!!